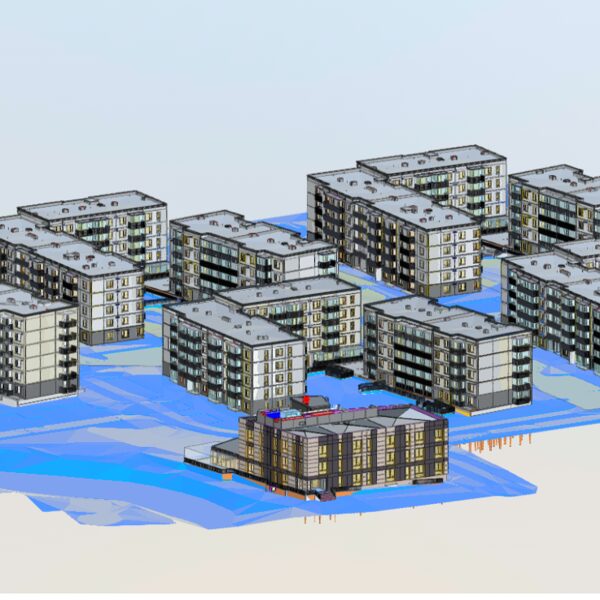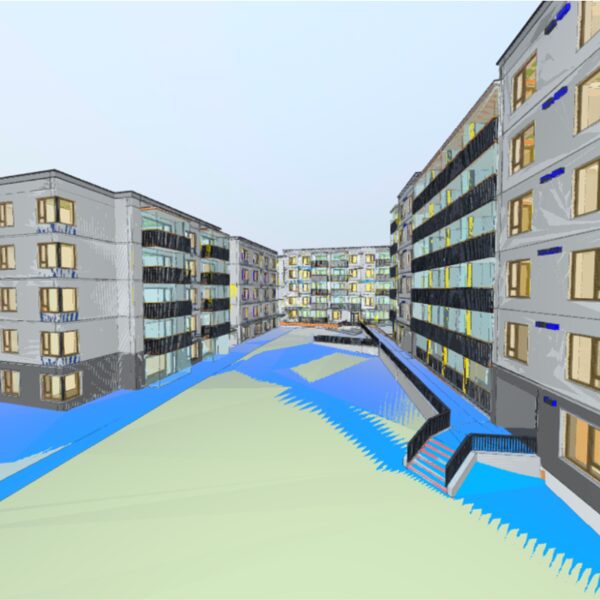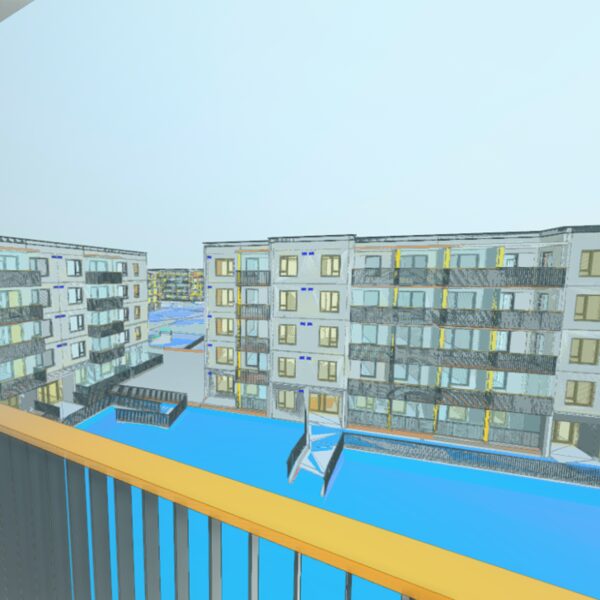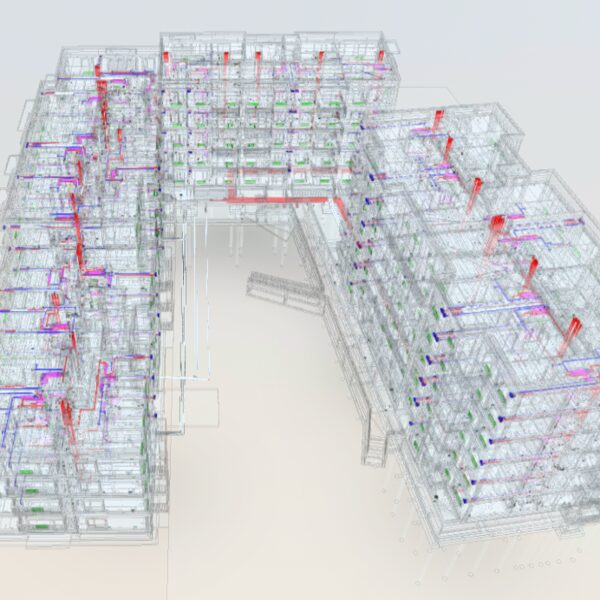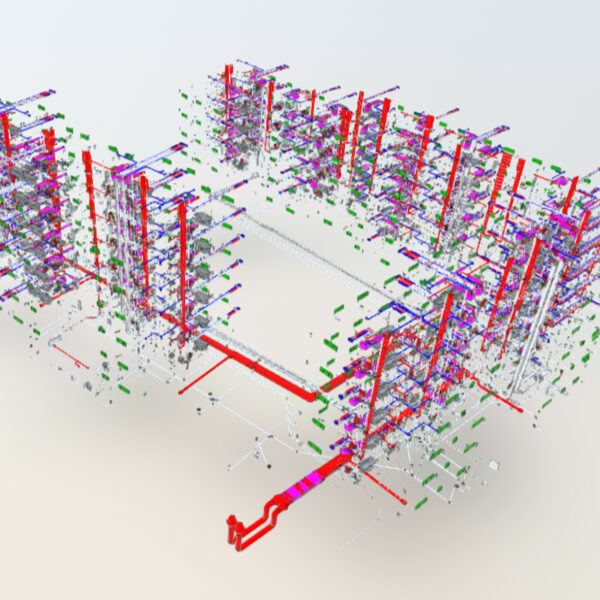Multi-story Apartments and Office Building in Riga
The project "Mārpagalmi" is developed by "YIT Latvija". In one of the quietest corners of Āgenskalns, on Zemaišu Street between Māras Dīkis Square and St. Albert's Church, protected from the noise of Mārupes Street, a new residential block is being built - Mārpagalmi. The project highlights and preserves the unique features of the urban environment of Āgenskalns and the peculiar "feeling of a small town in the middle of a big city", which gives this part of Riga charm and appeal, as well as makes it a sought-after location for housing.
The project was created in cooperation with Arteks architects.
Size:
- Total of apartment area: 38 628 m2
- Total office area: 3510 m2
- Total land-plot area: 43 446 m2
Works Performed:
- BIM Management & BIM Coordination, including BEP development, clash detection, 3D spatial coordination, creation of the Federated model. BIM Coordination was undertaken of the following disciplines: Architectural, Structural, MEP
- Information models and design created according to client requirements
- Project with eliminated coordination issues and accurate construction volumes

